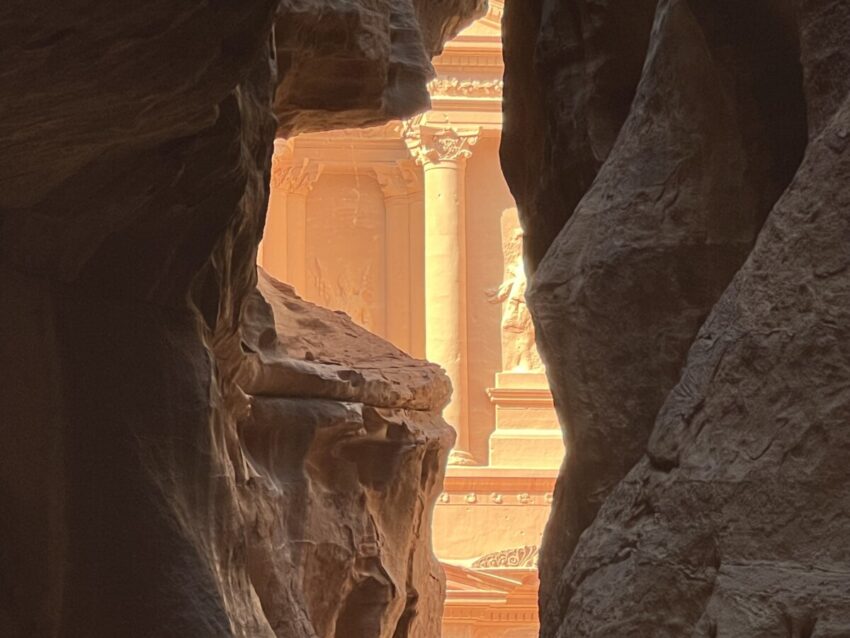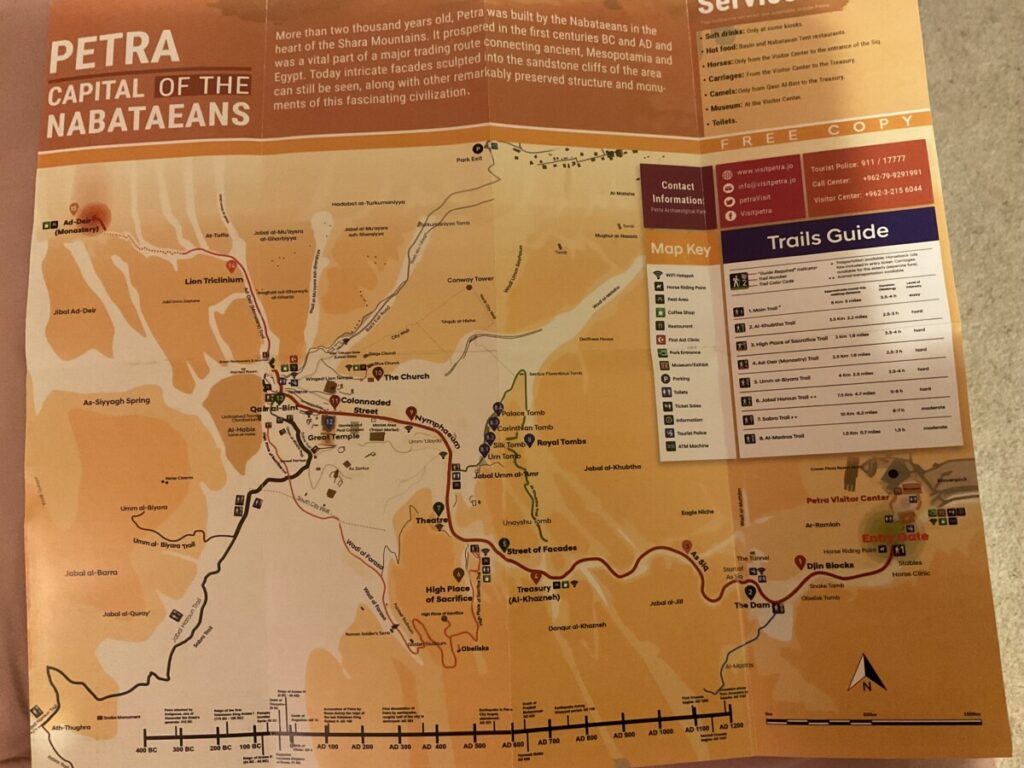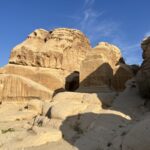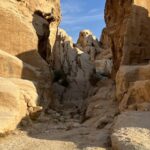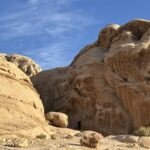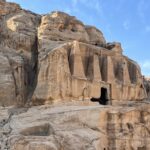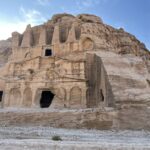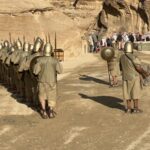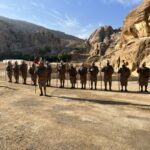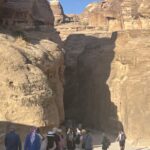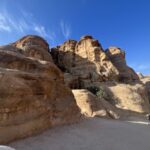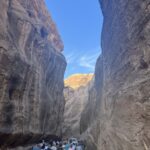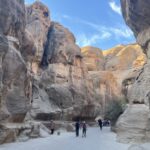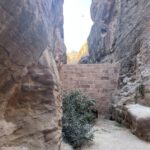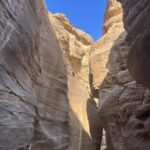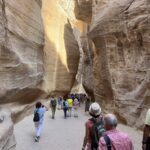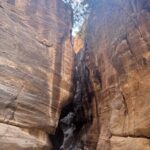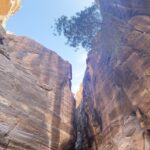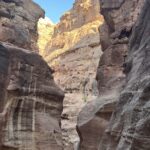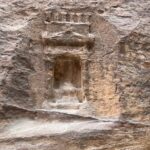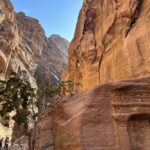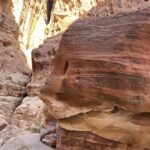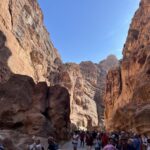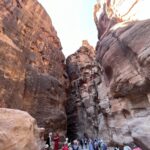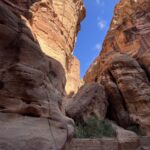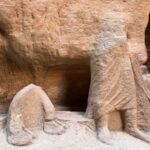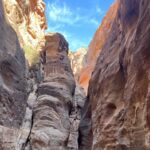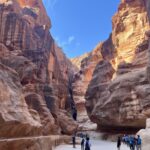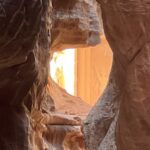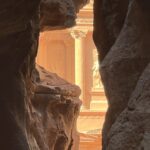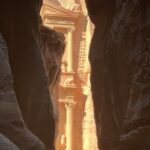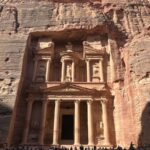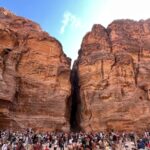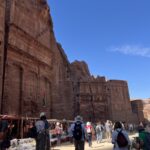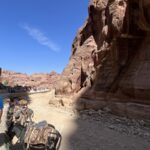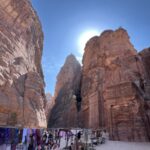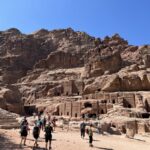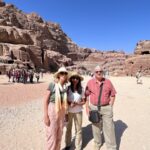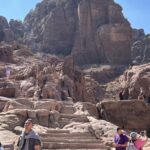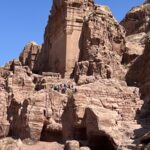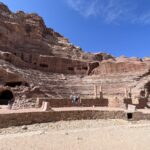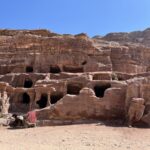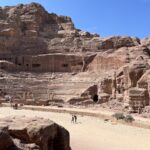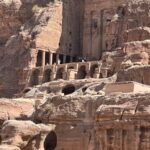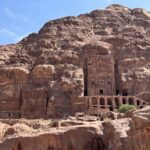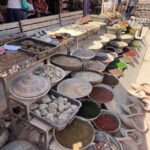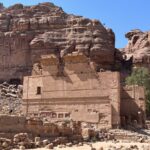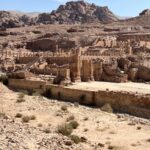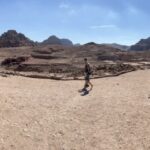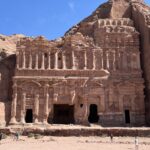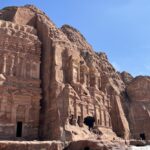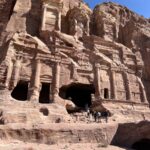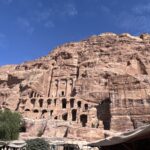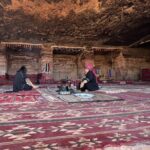I have added this map of the walk we did in the ancient city of Petra so you can see where all these famous sights that I talk about are located!!! I hope you enjoy this post.
Petra, the highlight of our trip in many ways, due to the amazing history of this city. It is currently one of the seven Wonders of the World.
Petra, capital of the Nabataean Arabs, is one of the most famous archaeological sites in the world, it is located 240 km south of the capital Amman and 120 km north of the red sea town of Aqaba. It is not known precisely when Petra was built, but the city began to prosper as the capital of the Nabataean Empire from the 1st century BC, which grew rich through trade in frankincense, myrrh, and spices.
The Siq, the main road that leads to the city, starts from the Dam and ends at the Treasury. It is a rock canal that measures 160 meters in length, 3 to 12 meters in width and reaches up to 80 meters in height.
The Obelisks Tomb is a beautiful monument and perfect example of the artistic intermarriage of styles between east and west. It is located to the left of the road and is one of the more unique buildings in Petra. Dating back to the first century BC, the tomb features one chamber containing five graves and four columns extending from the tomb, each measuring 7 meters in height. In addition, there exists a statue among the obelisks of an older man who is thought to be the owner of the Tomb of Obelisks. The ground floor represents a funeral hall that was used for holding celebrations.
Walking down the Siq towards the Treasury, you catch glimpses of the Treasury through the narrow gap. It looks amazing with the sun lighting it up and is one of the most beautiful buildings in Petra. It was named the Treasury because the Bedouins used to believe the urn sculpted at the top contained great treasures. However, in reality the urn represented a memorial for royalty. The Treasury consists of two floors with a width of 25.30 meters and a height of 39.1 meters. The purpose of the Treasury is unclear: some archaeologists believed it to be a temple, while others thought it was a place to store documents. However, the most recent excavation here has unearthed a graveyard beneath the Treasury.
After exiting the Treasury, the Siq begins to widen gradually as it reaches into an open area. This is known as the Street of Facades. On both sides, there are a number of Nabataean burial interfaces decorated with grindstones along with other decorations; and some of these interfaces were destroyed by natural factors, it is believed that these interfaces represents some of the senior officials in the city or princes.
The Nabataean theatre is located on the left as you enter the heart of the city. It was built in the first century AD in the form of an arc that is 95 meters in radius and 2.23 meters in height. It is carved in the rock with the exception of the front part, which was already sculpted by the Nabataens. The Theatre consists of 45 rows of seats.
After passing the Theatre, you can see on the other side, that there is a set of interfaces, the first one of these interfaces is the Urn Tomb. Part of what makes the Urn Tomb such a grand structure is the flanking Doric portico cut into the rock face on the left of the tomb, and the huge open terrace in front of it – a feature that encouraged its use, according to a Greek inscription inside the tomb, as a cathedral in AD 447. The double layer of vaults was added at a later date by the Byzantines. Looking towards the top of the building, we see three inaccessible openings carved between the pillars. These are also tombs, the central one of which still has the closing stone intact, depicting the king dressed in a toga. The Urn Tomb is recognisable by the enormous urn on top of the pediment.
Continuing downhill from the Theatre, the Colonnaded Street marks the centre of the Ancient City. It is an original Nabataean creation, later refurbished during the period of Roman occupation. It would have been one of the principal shopping streets of ancient Petra. The street was rebuilt in 106 BC with a width of 6 meters.
We then passed by the Corinthian Tomb which was built between 40 and 70 AD. The façade measures 27.55 meters in width and 26 meters in height. It resembles the Silk Tomb and the Treasury, particularly in the upper part, but is less decorated. There are four water basins in the front and on the side, which were used in the cleansing rituals. There are four rooms inside the tomb, three of which are square-shaped and lie on the left with one on the right that has an area of 13 m².
The Palace Tomb is located to the north of the Corinthian tomb. It measures 49 meters in width and 46 meters in height. The lower part consists of 12 decorated columns and four gates. Above the threshold lie 18 pillars. The four gates of the cemetery lead to four rooms for burial, with some graves carved in the walls. This name was given to the cemetery as it resembles a palace.
The only way out of this ancient city is to retrace our steps so we walked back to the entrance of the Siq. Our step count was very high today!!!
A great day!! A lot of walking with a lot of people! So much history.

